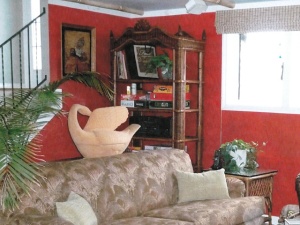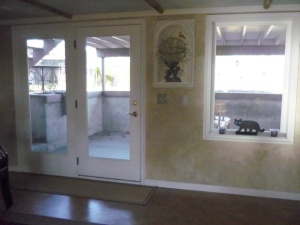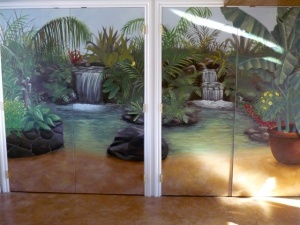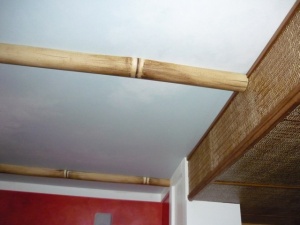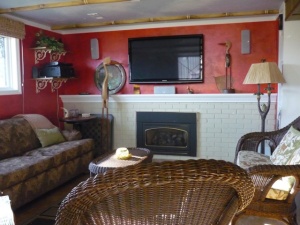When Tom and Peggy Best decided it was time to upgrade their basement they knew they needed a direction. Both thought they wanted the typical “Northwest Woods” theme: bears, moose, pine trees… that cabin feel. But they also wanted the basement to be more light and open – lighter colors, not so heavy (as basements tend to be with their lack of natural light). Peggy finally found her inspiration!
This whicker shelving unit, previously used for display at Macy’s, is one of Peggy’s favorite pieces. It has the tropical/garden feel both she and Tom enjoy. And just like that we have a theme… tropical. Because this is a basement it can tend to be cold and dreary most of the year. A tropical look would camouflage this tendency because it has both warm and vibrant colors.
Here’s what they started with…
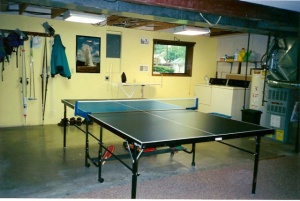
lots of exposed “goodies” – washer/dryer, furnace, water heater… and no access to the beautiful backyard.
First they enlarged the window and added french doors for access to the backyard.
Because this wall was now looking out to the lower patio, Peggy gave it the same feel as an old garden wall. She used Aqua Stone and washed it with greens and browns to give it the aged feel she was going for.
To cover the “goodies” shown in the first photo, Peggy and Tom had the utilities reconfigured and installed french doors. Because Peggy is a muralist she saw an empty canvas! She painted a tropical garden mural on the french doors and a smaller faux niche on masonite board to cover the electrical panel. Plants, flowers, and birds seen in her own backyard were incorporated into the mural.
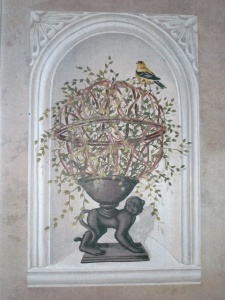
Monkeys are seen throughout the space in subtle ways, here in this mural covering the electrical panel and in the fabric covering the cushions on the whicker furniture.
The floor had it’s own dilemma. The ceiling is low (7′-6″) and the floor was uneven due to a wall they had removed. To keep things affordable, durable, and easy to clean, Peggy went with SkimStone decorative concrete overlay. It was going to be easy and fast (Peggy could do it herself). They were going to have an area rug – so the coldness of the cement wasn’t a concern, and she could choose a color that would appear warmer and brighter. She chose a combination of morocco sand and butterscotch. The result fits beautifully in their theme.
Moving on to the ceiling – Since they were already concerned with the height of the ceiling Peggy thought it would be a good idea to give it some faux height. She painted it a soft blue/grey and added some wispy clouds for dimension. They wanted to give the illusion of an outdoor cabana and thought bamboo beams would be the perfect touch. After pricing real bamboo it was apparent that was going to be an expensive addition. Being the creative problem solvers they are, they found plastic tubing used for exterior plumbing and cut them in half vertically. After adhering them to the ceiling Peggy painted them to look like bamboo.
To cover a steel support beam and furnace ductwork Peggy’s muralist techniques came to the rescue. In the photo above it looks like they have a whicker beam – nope! It’s faux finished drywall to look like whicker!! So talented I tell you!!
For a pop of color, Tom really likes red and wanted it somewhere in the room. Peggy used a venetian plaster with metallic waxes to antique it a bit. The brick was multi-colored red and black brick. For ease they painted it a neutral color. Everything was trimmed in white, which Peggy believes make spaces look bigger. Top it off with some tropical decor, just a little here and there, and you have a warm tropical retreat – no matter the time of year.

